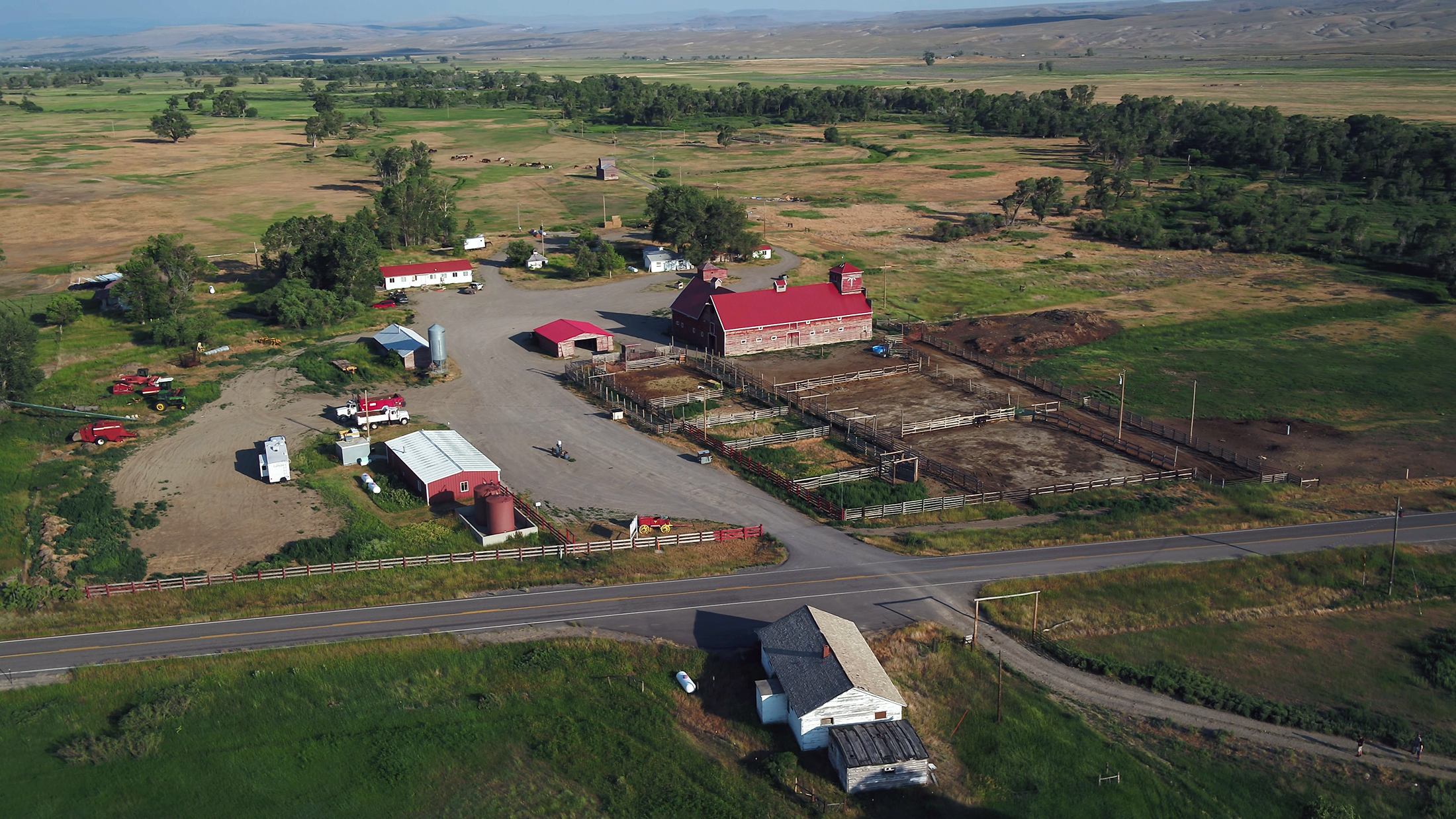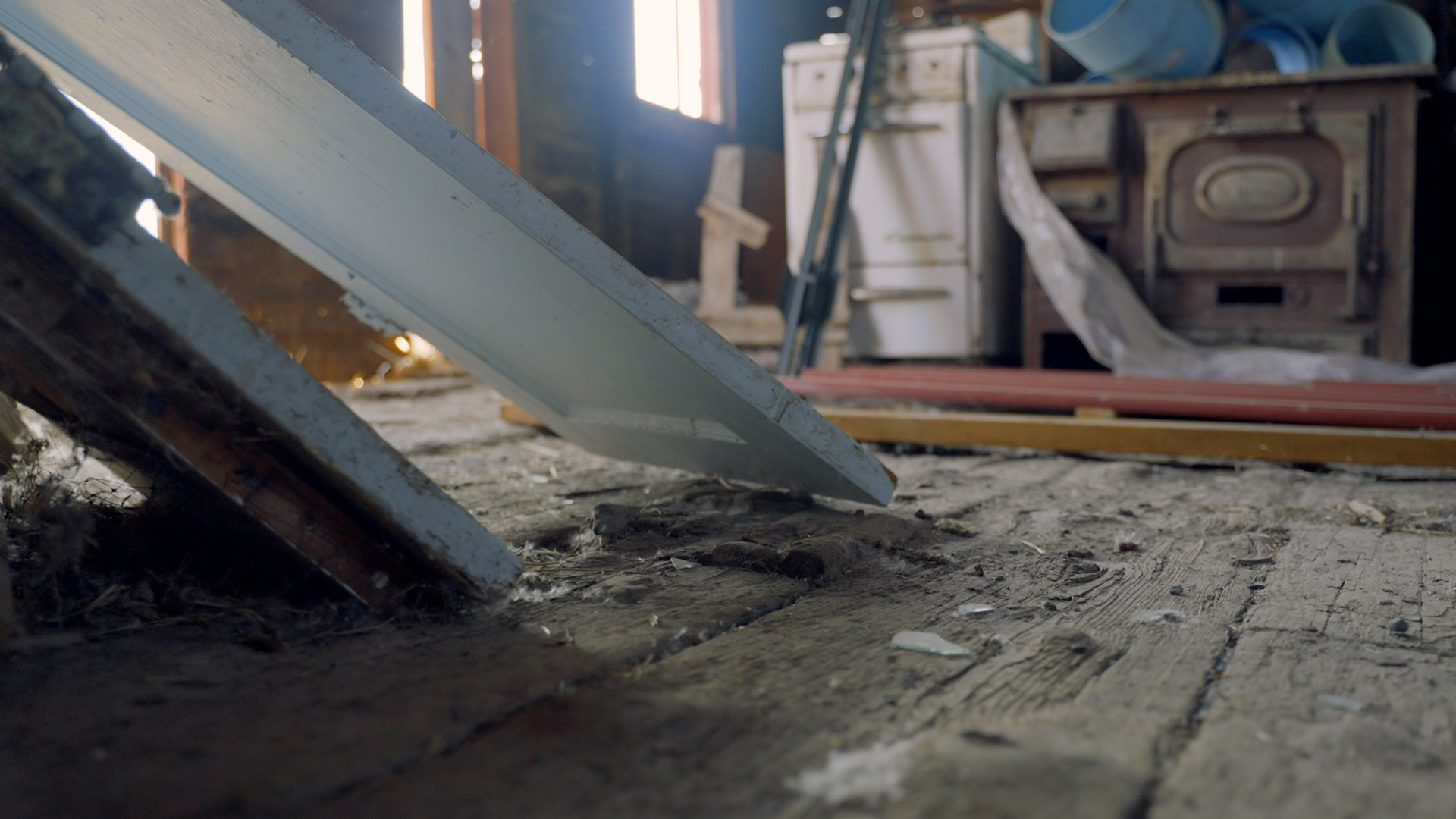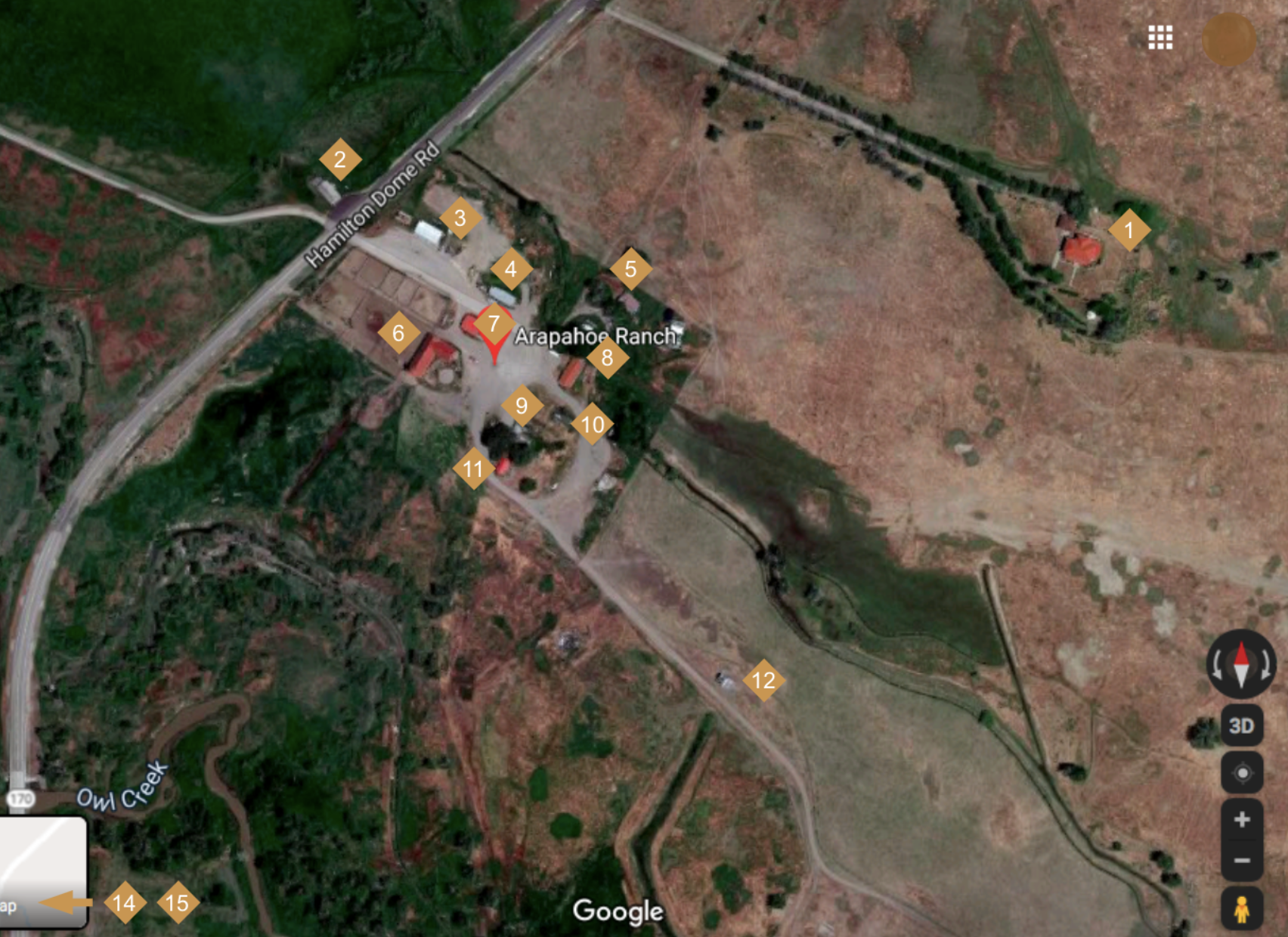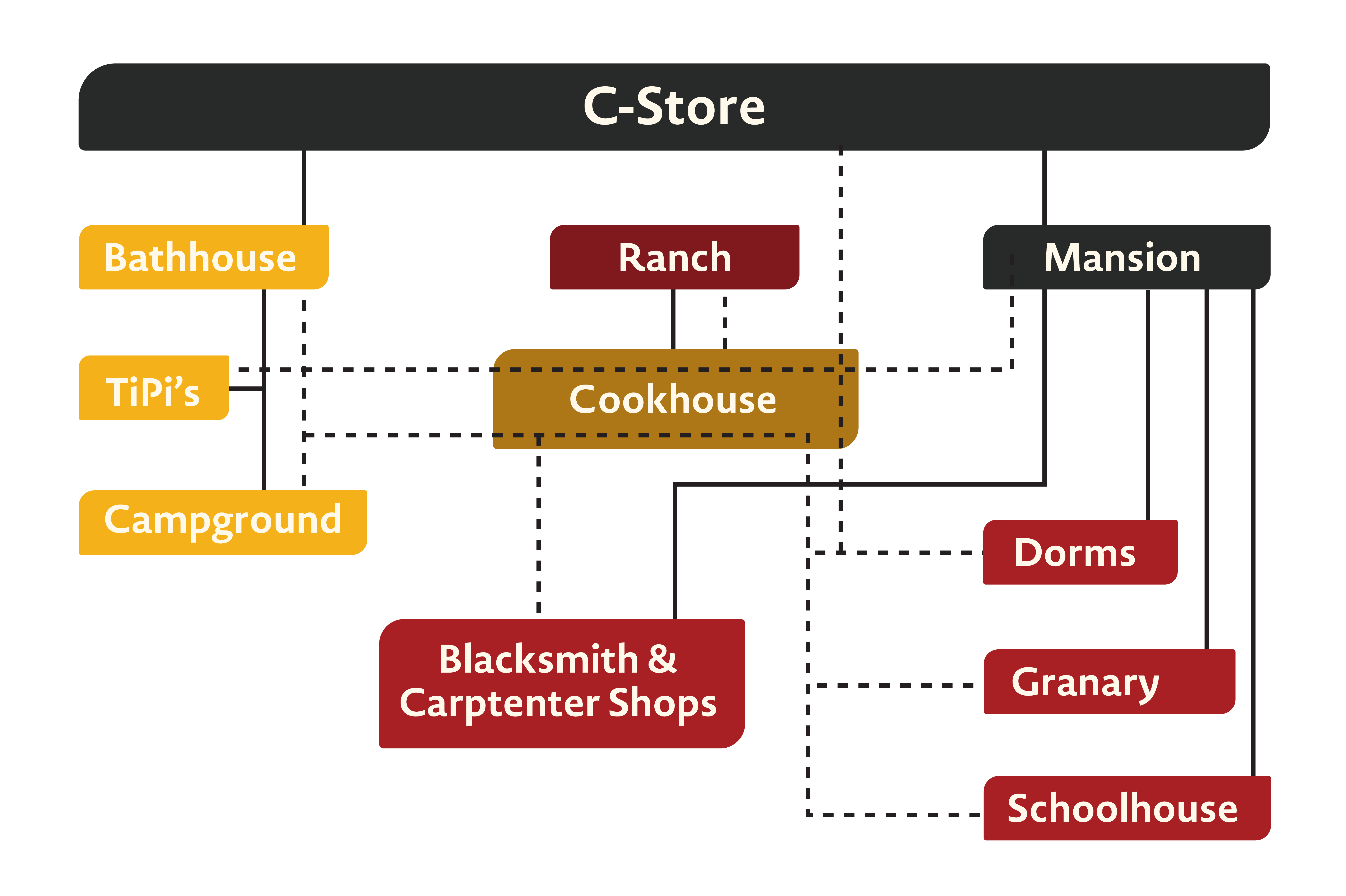Future

Preserving Existing Buildings
The original operation of the ranch is mostly intact and forms the 80-acre campus of the Field Station, with the Mansion at the Northern edge, the Schoolhouse on the Southern edge, and most structures in the center with the Arapaho Ranch HQ.
The 10-acre ranch headquarters site features many historic buildings: Barn, mansion, granary, caretaker’s quarters, schoolhouse, blacksmith shop, carpenter shop, small cookhouse, root cellar, and bunkhouse. A structural assessment determined which of these buildings are feasible to preserve and at what cost. The schoolhouse, mansion, and the granary will be repurposed for classroom and public event space; the C-Store will become an information center with interpretive exhibits about the ranch, both past and future; and the blacksmith shop and carpenter shop will return to their original use.
*ARFS is partly supported by an American Rescue Plan Act grant from the National Endowment for the Arts to support general operating expenses in response to the COVID-19 pandemic.
New Structures
New structures to be built include:
- Dorm housing for place-based STEAM learning
- Central cookhouse for the dorm residents and the ranch employees
- Bathhouse and campground for tribal members to use during hunting season and for students/tourists


Structure Inventory and Evaluation
Existing
1 – Mansion
2 – C-Store
3 – Office HQ
4 -Blacksmith and Carpenter Shop
5 – Caretaker House
6 – Barn
7 – Salt Shed
8 – Bunkhouse
9 – Cookhouse
10 – Ice House
11 – Cooks Quarters
12 – Granary
14 – Employee Housing
15 – Padlock School, Wyoming Standard School #
New
- Cookhouse/Lodge
- Cooks Quarters
- Bathhouse
- Camp Ground
- Trailer Hookups
- (3) 20′ Tipis
- Dorm Housing
- Employee Housing
- Arena
- Arbor and PowWow Grounds
Three-Phase Development Plan
Phase 1: INTERPRETIVE SITE AND CENTER FOR EVENTS AND LEARNING
- The mansion will be renovated to use its large main floor for big group events and educational programs. The upper floors of the mansion and carriage house will provide rooms for up to 16 people.
- The kitchen of the mansion will be modernized to cook for large groups and to serve as a teaching kitchen when Arapaho youth groups attend the Ranch Safari Program.
- The company store (C-Store) will be repurposed to become the central office/information center with an interpretive exhibit.
Phase 2: Center for Events and Learning
- The size and scope of events and learning opportunities grow to support larger and longer types of activities. The historic Padlock Schoolhouse and Granary will be repurposed as flexible space for classes, meetings, and events.
- Summer tours of the historic ranch headquarters will begin at the C-Store, where visitors will also make reservations and check in to camp in a tipi or in their own recreational vehicle or tent.
- The campsite will accommodate up to 12 overnight guests in three large tipis. It will have 10 RV hookups and 8-10 tent sites. A bath house will be constructed to serve the campsite and future events.
- The campground brings agritourism to the Field Station with access to informal learning opportunities in holistic large landscape management.
Phase 3: Field Station Dorms and Cookhouse
- A dining hall/cookhouse will provide meals for ranch employees and visitors. Ample dining room space will be designed with flexible configurations for large and small groups, meeting space between dining hours, and an area around a fireplace for informal gatherings.
- Construction of dorm housing will facilitate informal STEAM learning for K-12 school programs and university field studies.
- There will be 15 head of horses for trail rides.
Relationship of Field Station
Structures and Functions
The diagram below links the current and future assets of the Field Station in the ways they serve the mission to facilitate place-based, hands-on learning through transformative experiences. The mission encompasses access to informal STEM learning through agritourism and destination stays; University Field Schools; family and workplace gatherings; Tribal members’ children attending world-class STEM camps taught by Tribal members; and the business of value added conservation, regenerative agriculture, and cultural experiences.
Additionally, the diagram serves as a connections map, in a list order that can relate to a phased development of the Field Station. Structures move into the phases as they relate to capacity building. The ecosystem of the Field Station in this diagram is the Mansion, Field Station School, and Campground.
- The Campground and Mansion can function in silos; the dorms for the Field Station School will need the cookhouse to function.
- The Cookhouse is the hub, which generates the most capacity for the combined or separate activities of the campground, mansion, and school, as well as the ranch operations.
- The dotted lines indicate the web of all operations and illustrate the greater capacity and richer experience through the possibilities of a connected ecosystem of programs.
Looking at development in this way also indicates critical locations for structures not yet built. The Cookhouse needs to be central to all operations of the campus, which includes ranch operations. Keeping the Campground activities on the other side of the highway is one way to alleviate congestion, and a far enough remove to provide discrete activities as well as connecting to the rest of the campus when needed.

Current And Planned Programs At
The Arapaho Ranch Field Station
We like to say that the Arapaho Ranch Field Station has a 640-acre campus and a 450,000-acre classroom. We are already putting both to use, and have plans in the works for summer 2022 and beyond.
Current Programs
- Arapaho Ranch Field Station will be sharing the grass-fed beef marketing plan currently being funded by the Native American Agriculture Fund.
- The Arapaho Ranch Field Station will be finishing projects to renovate the C-Store and create interpretive exhibits – funded by the Wyoming Cultural Trust Fund.
- The Ag Leadership Collective (ALC) Youth program is active at St. Stephens Indian School, propagating short grass prairie plugs, and attending after school regenerative agriculture programs. Jody Whiteman will be recruiting youth from the ALC Youth programs for Summer Youth programs at the Arapaho Ranch called The Ranch Safri.
Future Programs
- The Wyoming Conservation Corps will work with college students on three projects at the Ranch.
-
- At the Mansion, they will be trimming the treeline leading to the mansion, restoring storm windows, and repairing fencing and gates.
- At the Headquarters, they will be cleaning out the buildings for future repurposing, painting fences, and doing general cleanup and organizing.
- At the Duncan Ranch, one of 5 smaller ranches within the Arapaho Ranch, they will have a 1930’s water catchment restored, including stonework.
- Dr. Gary Beauvais, Director of the Wyoming Natural Diversity Database at the University of Wyoming, will have a field study program at the ranch with UW students conducting rare species inventory. The ranch is predicted to have 163 rare animals on its 450,000 acres. (You can read the full report in PDF form here.) The data collection for this program is expected to take years, and Dr. Beauvais is committed to including a number of youth from the reservation in each year of research.
- The Wyoming Wildlife Foundation has partially funded ground-truthing projects of the ALC Youth programs during programs of the Ranch Safari. Youth will use the LandPKS App to establish baseline soil and ground armor conditions, erosion, and plant identification. Youth will also conduct Haney Soil Tests. Haney Soils tests is a dual extraction procedure that provides an assessment of overall soil health. The test is used to track changes int he soil health based on management decisions. This is the only soil test to properly examine total organic carbon and total organic nitrogen to establish carbon and nitrogen ratio for cover crop guidance.
- ALC Youth will also plant short grass prairie plugs as part of the landscaping around the Historic Arapaho Mansion.
- The Alliance for Historic Wyoming is sponsoring an Unbared Tour in August 2022. These exclusive tours allow the public to see some of the greatest historic treasures in Wyoming.
- Funding from the Wyoming Arts Council supports Cultural and Traditional Artists working with Native Youth Programs during the Ranch Safari.
- The new interpretive exhibit in the C-Store will provide a walking tour across the Field Station Campus to include the main structures of a 1920 ranch.
- National Endowment for the Arts funds will provide a 2023 and 2024 Summer Program Manager and further place-based arts programming to include Northern Arapaho and Crow visiting artists, Blacksmithing, and Objects made of horn.
Future Ideas
In addition to the programs already in the works for the near future, we’ve created a list of programs and experiences we hope to implement in the future.
Virtual Tours
- Mansion
- Headquarters
- Stone Water Catchment at Duncan Ranch
- Sweet Grass
- Horse Culture Programs
On-Site Tours
- Wildlife
- Paleo tours
- Buffalo jump
- Tipi rings
- Dinosaurs
- Legend Rock Petroglyphs – State Parks
Geology Tours
- Gordon Marlatt
- Hot Springs
- Anchor Dam
Educational Experiences
- Existing Maker Space programs
- Tour guide training
- Padlock Schoolhouse
- Maker Space 307 – STEM Learning Programs (AISL)
- Pocket Prairie with native seeds
- Mica treasure hunt
- Blacksmithing workshops
Request More Information
For more information about the Arapaho Ranch Field Station Project, please contact us below.
